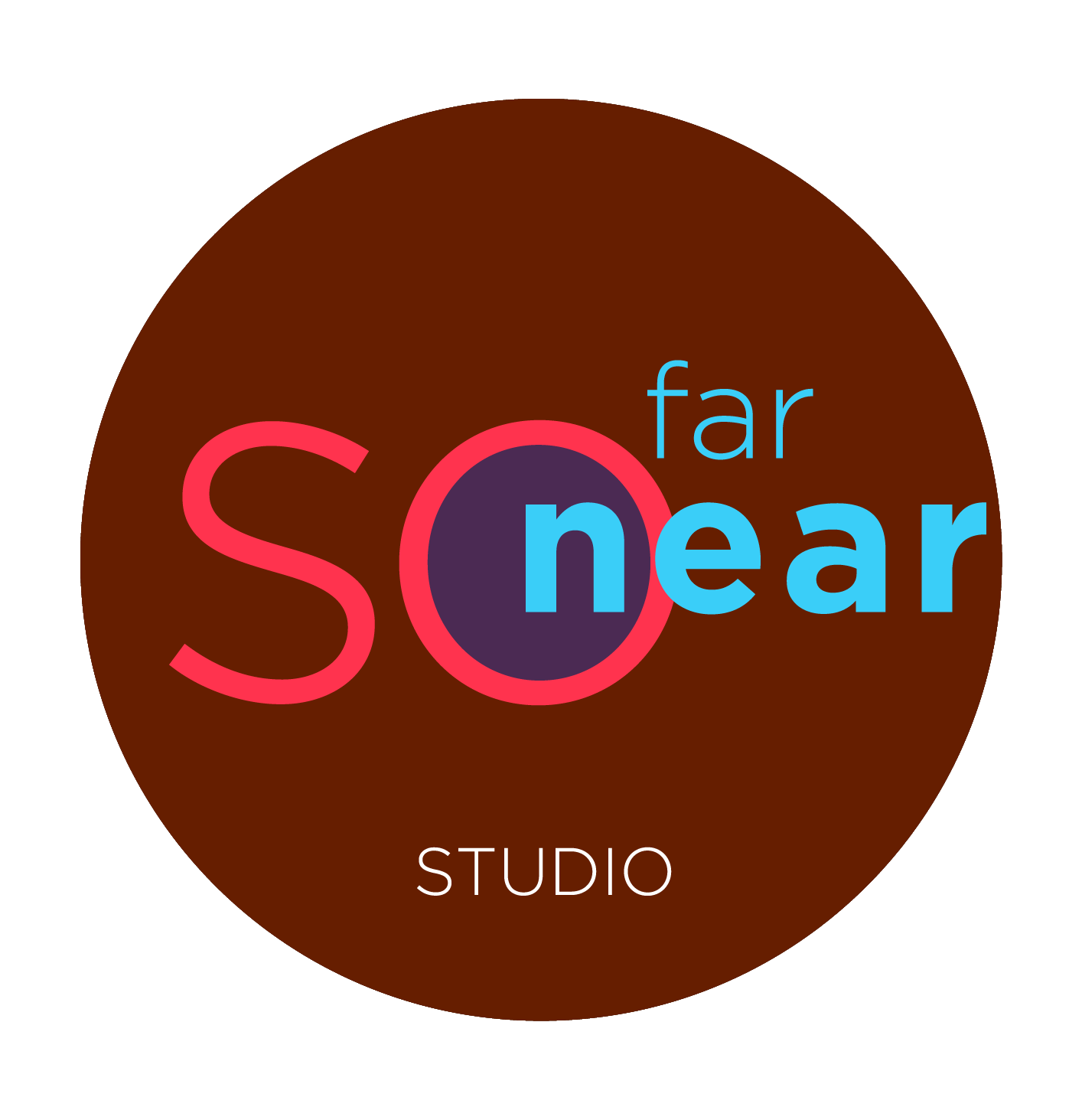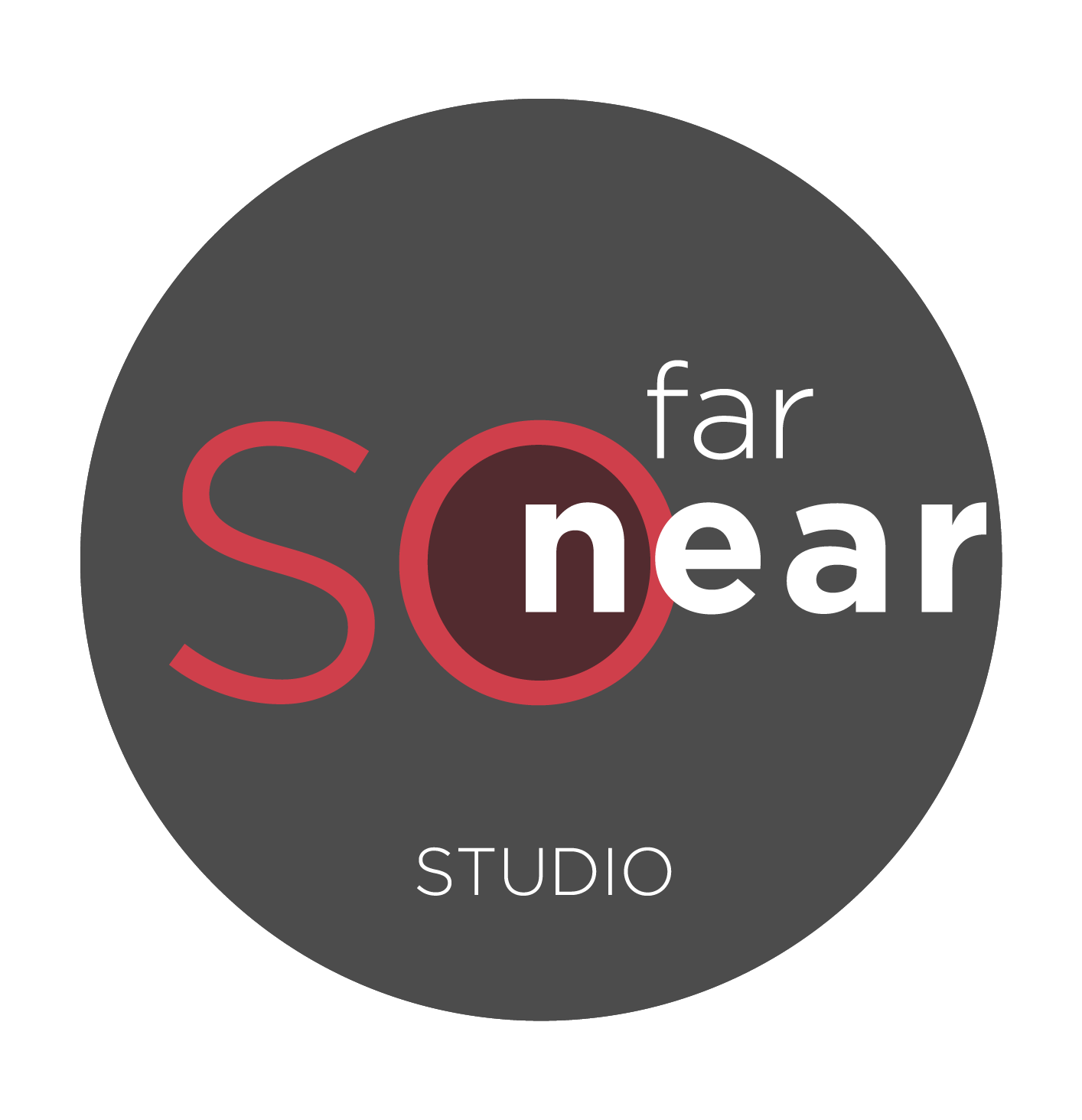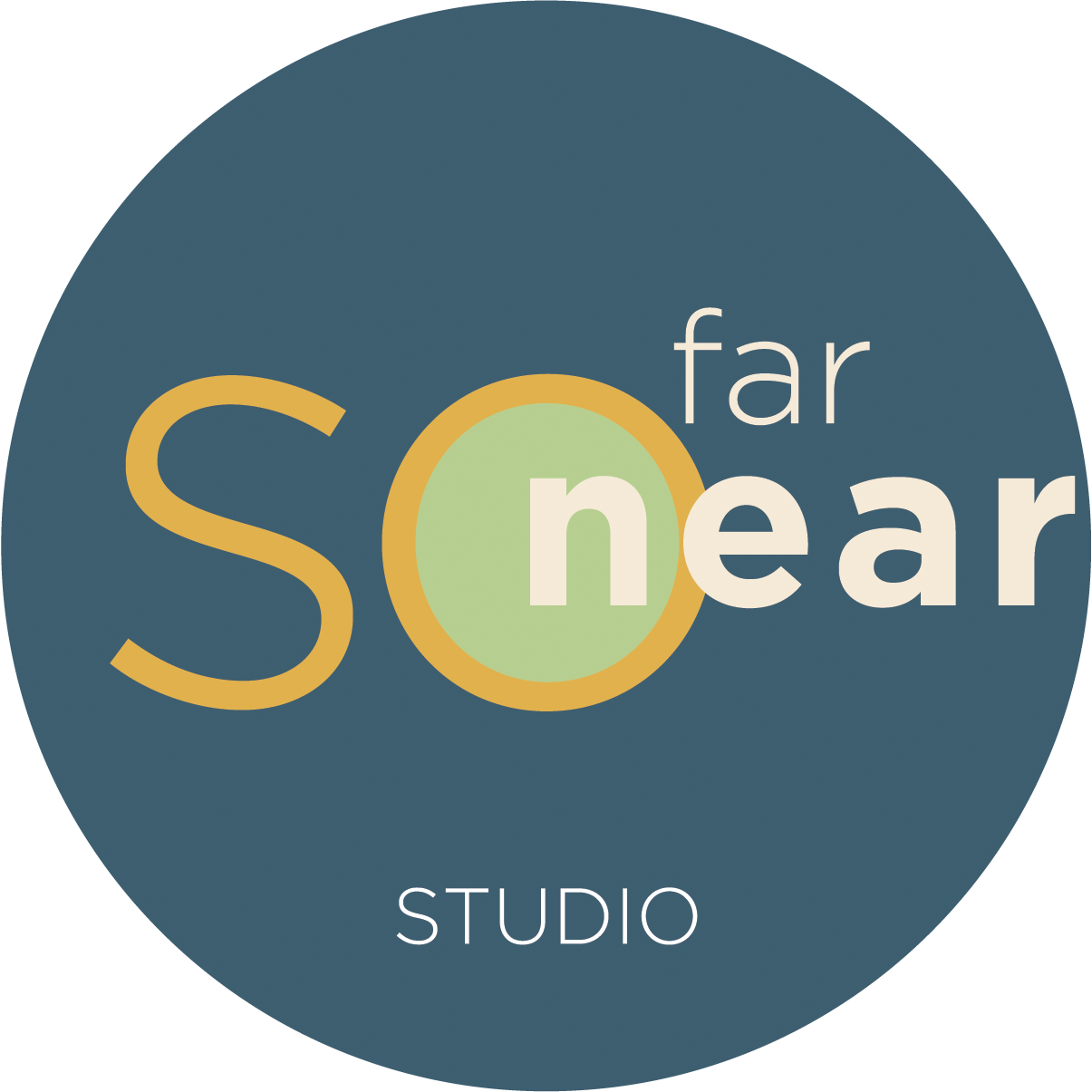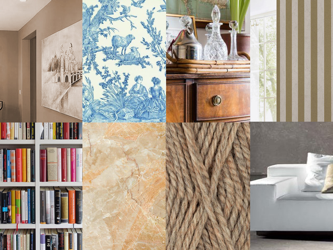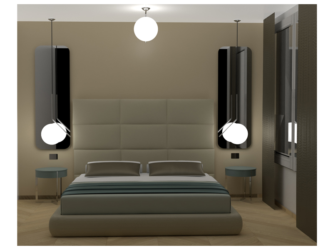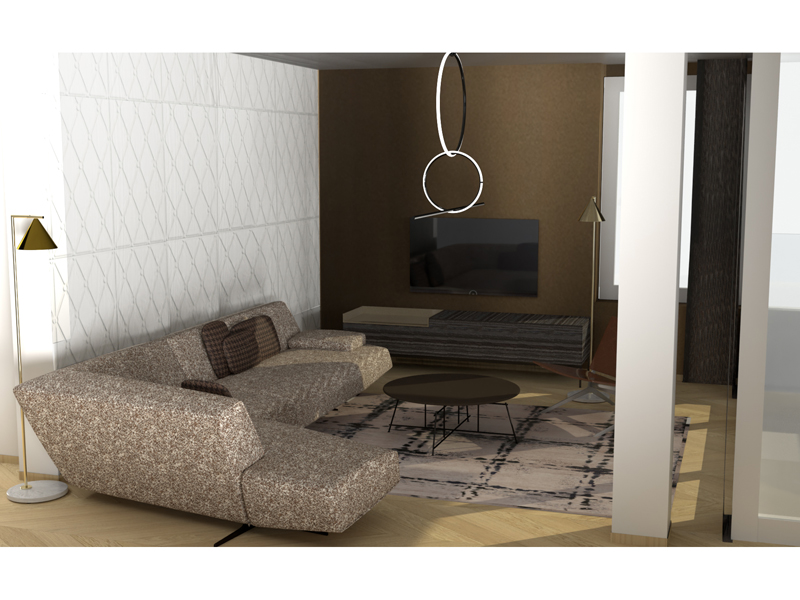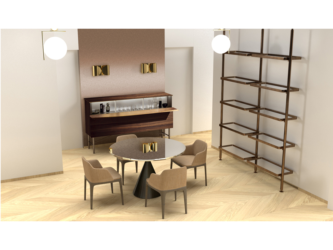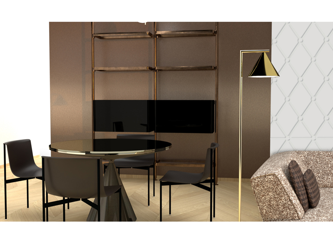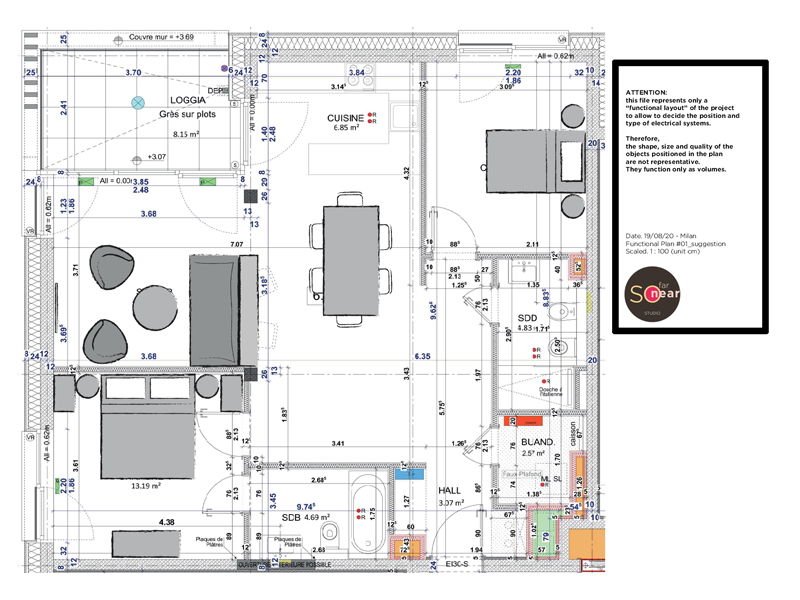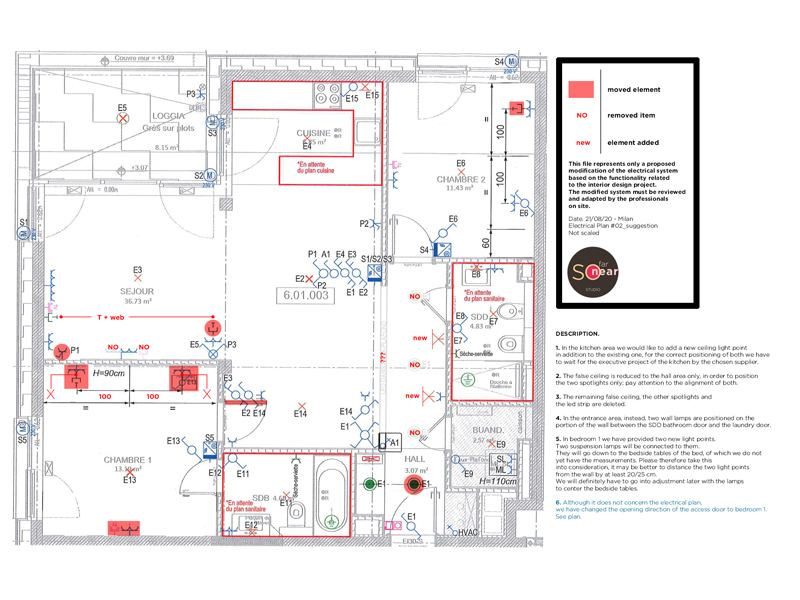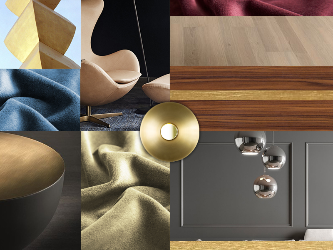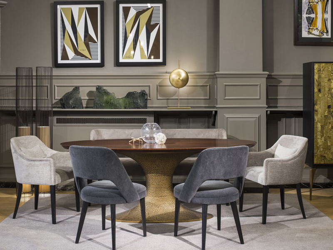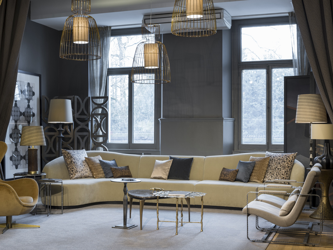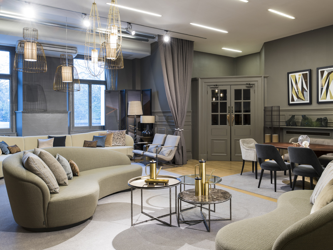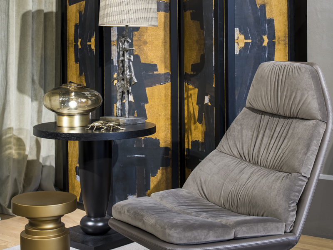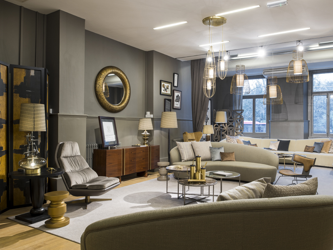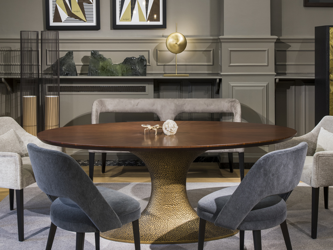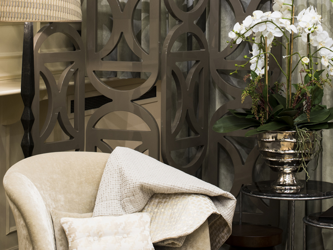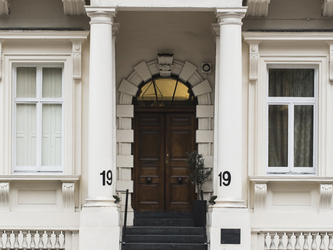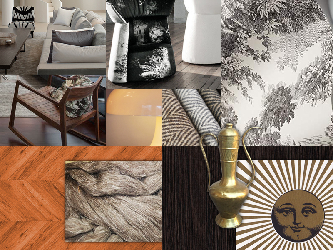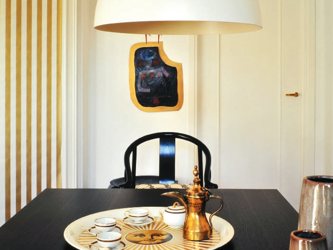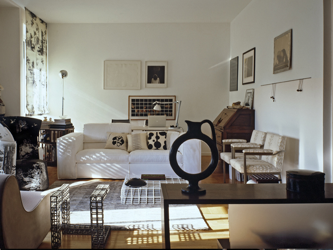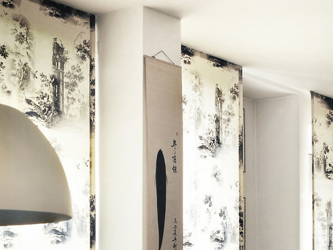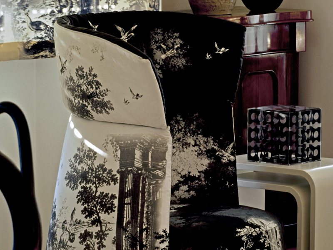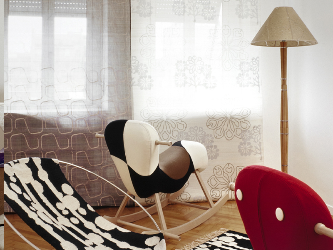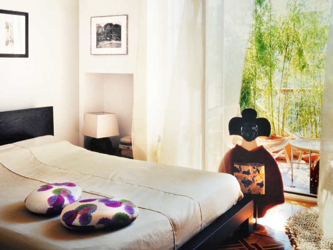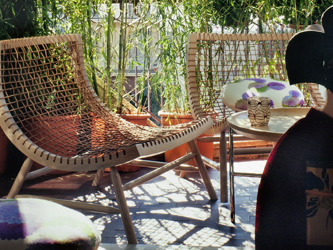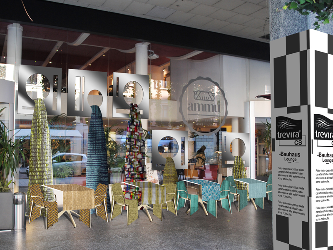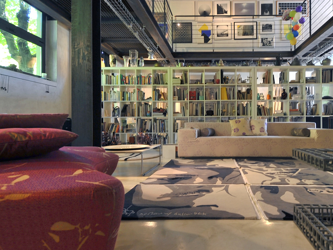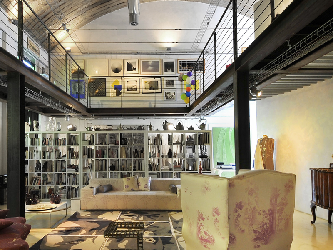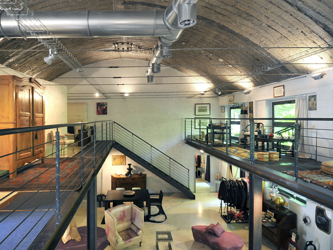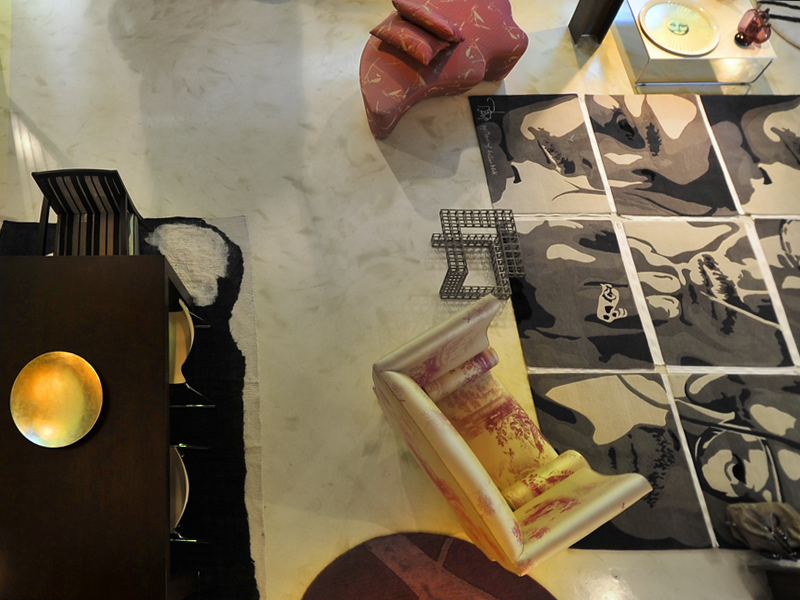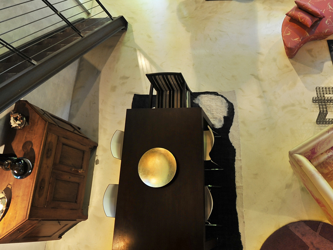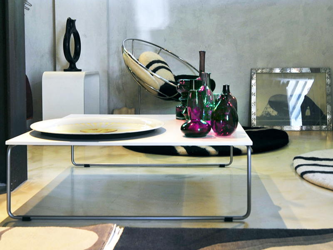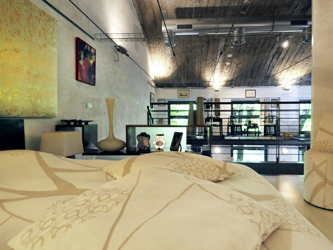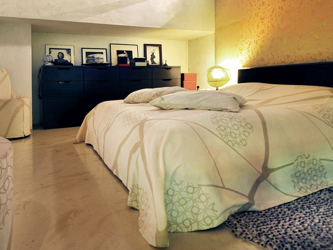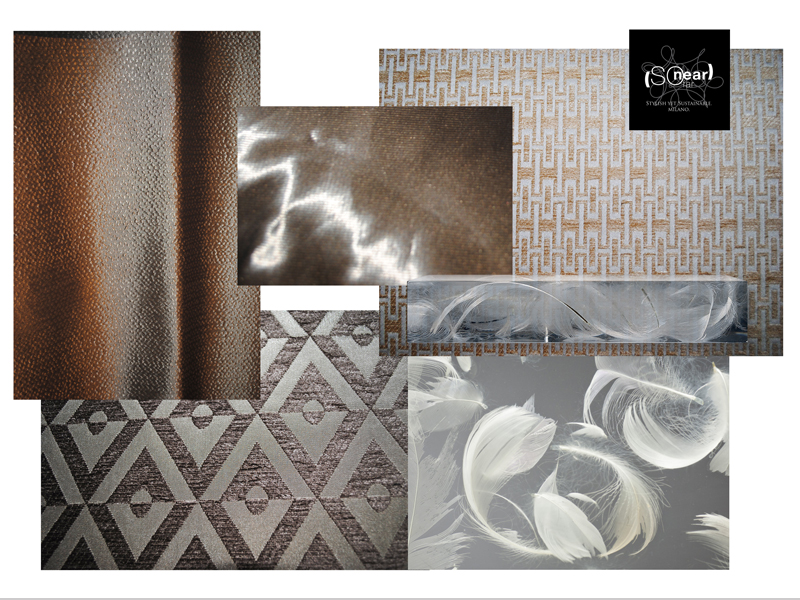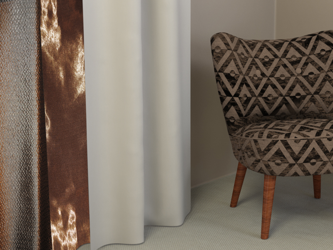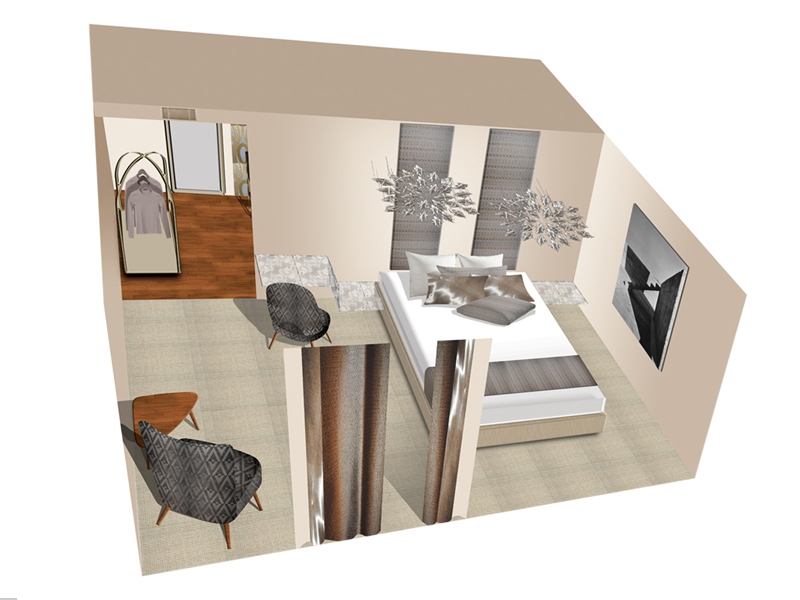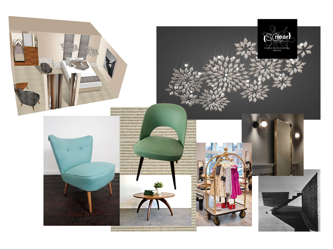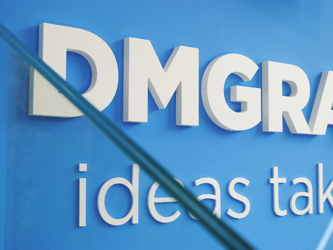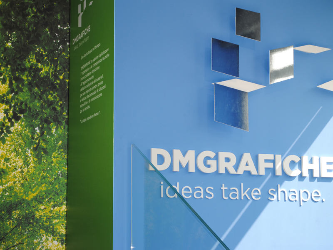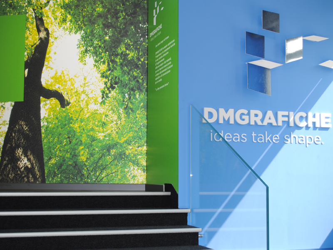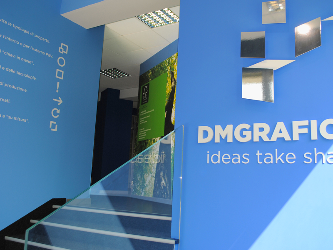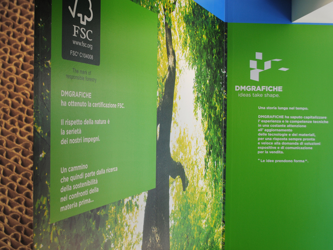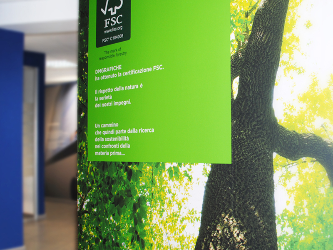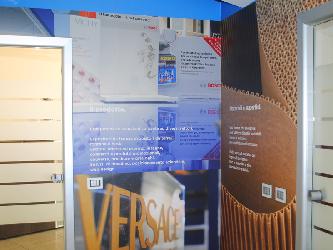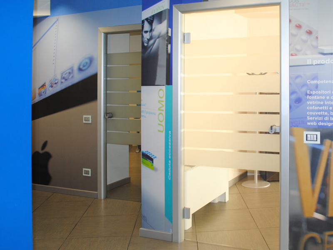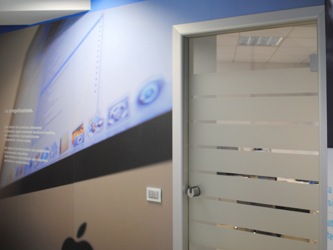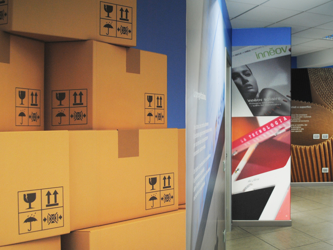0 Comments
Category: Interiors & Styling
T
he project started last September. Our clients asked for an elegant, modern interior. Neutral palette with some hues of colour, subtle and soft. SoFarSoNear chose furniture from leading Italian brands, lights from Flos you get never tired of and finishes that give that special touch of personality.
The project is still in progress, but we wish to share a few 3D visualizations so far.
Continue reading
...Incredibly simple, extremely sylish. This is our way to design.
24
Sep
Where the treetops embrace the Kirchberg, this is where Media Bay is. A total of six buildings with modern office space, top quality commercial space and high standard housing. All the apartments feature large windows with panoramic views.
A young couple of professionals has asked SoFarSoNear to design a new under construction 2 bedroom apartment, following all the necessary steps from the development to the decoration.
Our usual way of working starts from the overall plan, including the electrical plan layout. The next step, which we consider crucial, is to develop the moodboards, that reflect the personality and wishes of our client and finally guide the overall style of the house.
[eltd_blockquote text="Our task is to give...
Continue reading
P
aying tribute to this year’s 100 anniversary of Bauhaus, SoFarSoNear has developed a concept for multinational company Trevira, focusing on Trevira CS flameretardant textiles. Back in 1919, Walter Gropius founded a new art school in Weimar, Germany. What he created was revolutionary at the time – he combined art and craftsmanship, a concept which was until then unheard of. Creativity and manufacturing was united, art and industrial design was brought together in the mid-1920s and eventually this all led to the development of modern art, influencing architects, designers and artist in Europe and in the United States of America alike.
The Trevira CS qualities on display in the Trevira CS Bauhaus Lounge demonstrate nicely the variety of...
Continue reading
25
Nov
